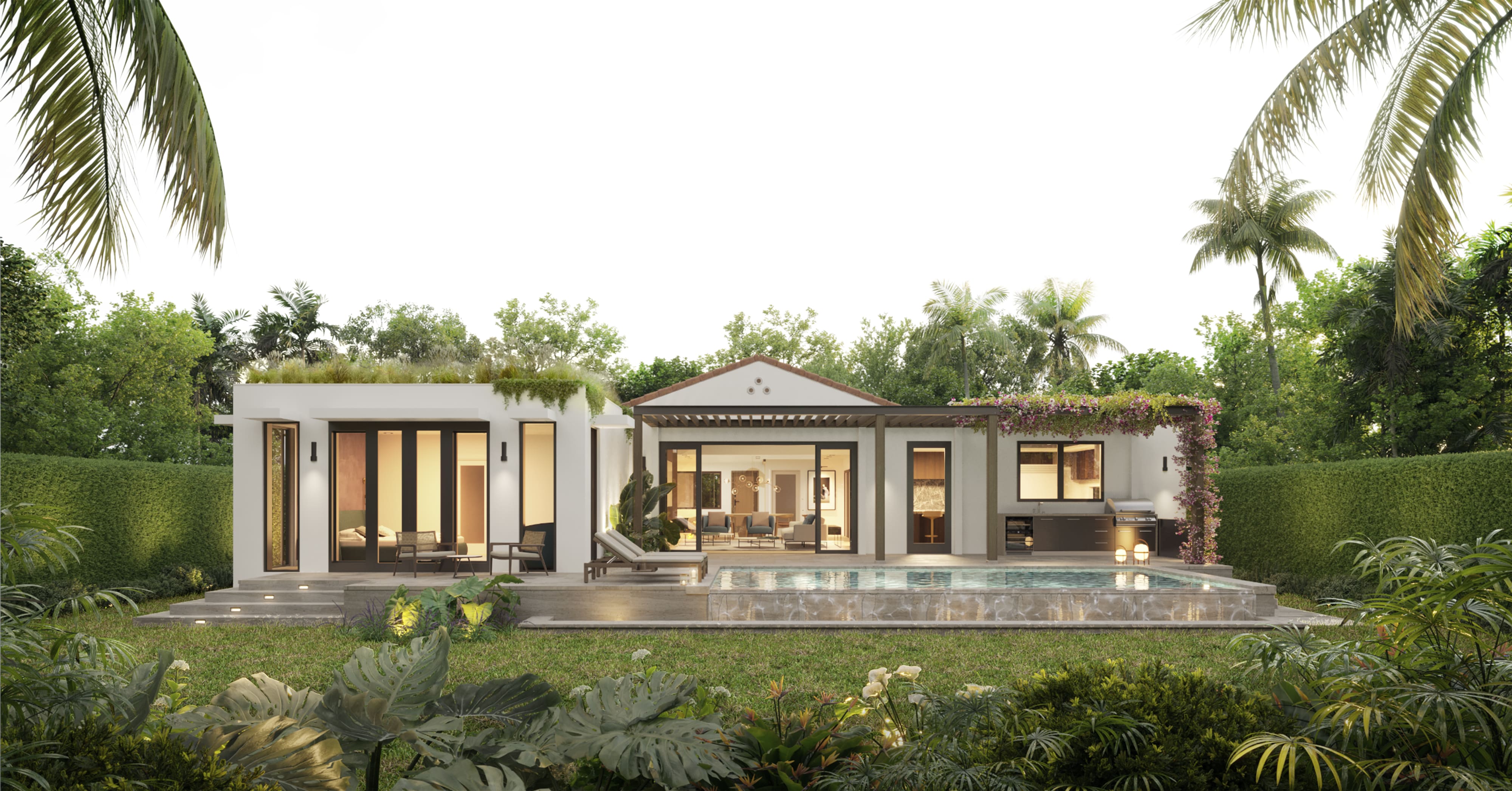residential | Coral Gables, FL
This addition project in Coral Gables, FL, thoughtfully expands the existing home with a new kitchen wing and a private master bedroom suite. The design carefully separates the more public areas of the home from the private quarters, with the kitchen and back-of-house spaces positioned opposite the master suite. The suite opens to a new private outdoor deck that connects seamlessly to a newly designed pool and amenity area. This addition enhances both the functionality and luxury of the home while respecting the architectural language of the Coral Gables community.
The design was meticulously developed to meet the high standards of the Coral Gables Board of Architects. With a strong emphasis on balancing modern functionality with the neighborhood’s traditional character, the project was presented to the board and received unanimous approval. This endorsement reflects the design's sensitivity to the local architectural vernacular while introducing spaces that meet the needs of contemporary living.
The new kitchen wing is positioned at the rear of the home, creating a functional space that flows naturally into the back-of-house areas. Opposite this, the master bedroom suite is designed as a private retreat, isolated from the main living spaces. The suite opens up to a secluded outdoor deck, offering a tranquil setting that leads to the pool and amenity space. This thoughtful layout ensures a balance of privacy and open, functional living, making the most of both the interior and exterior environments.
